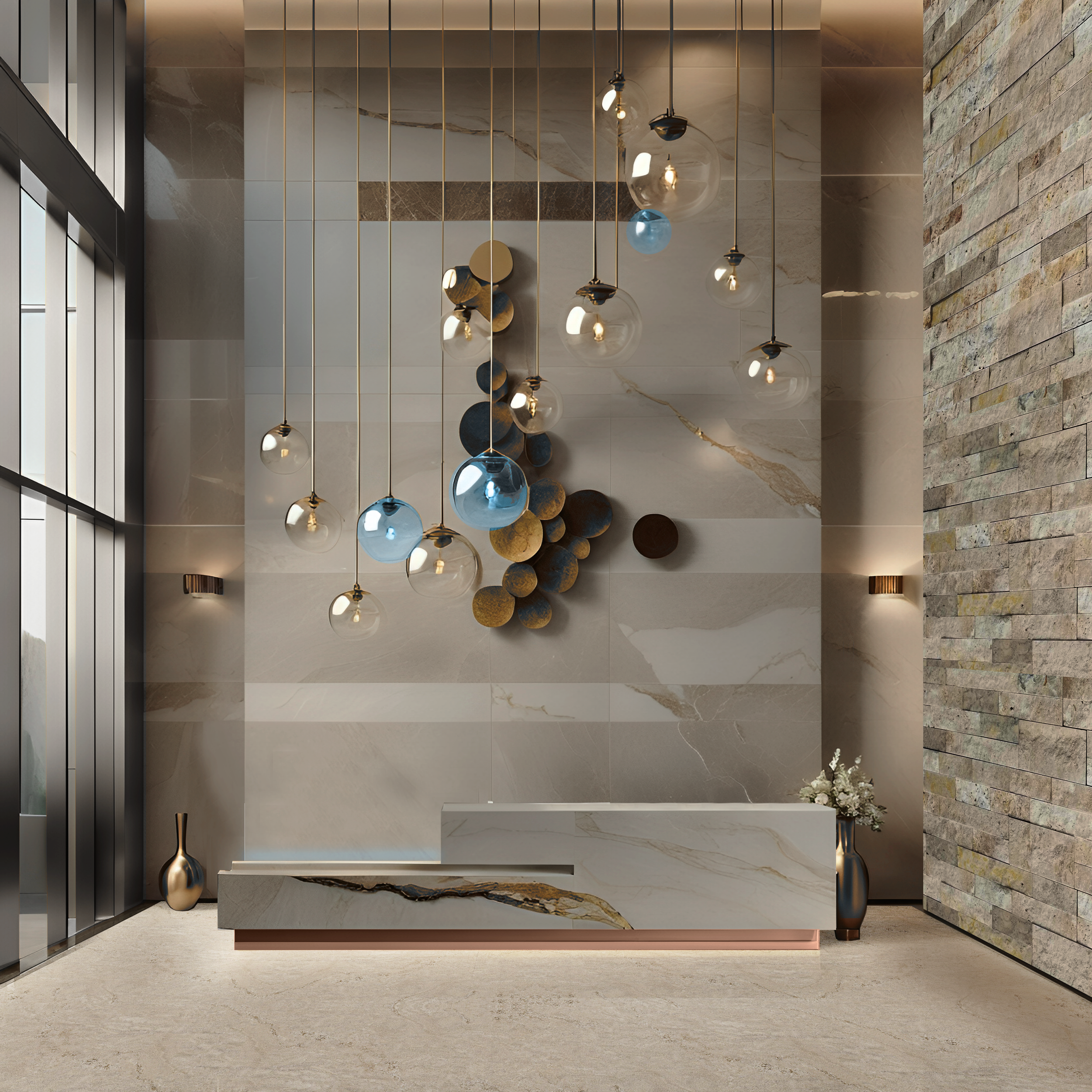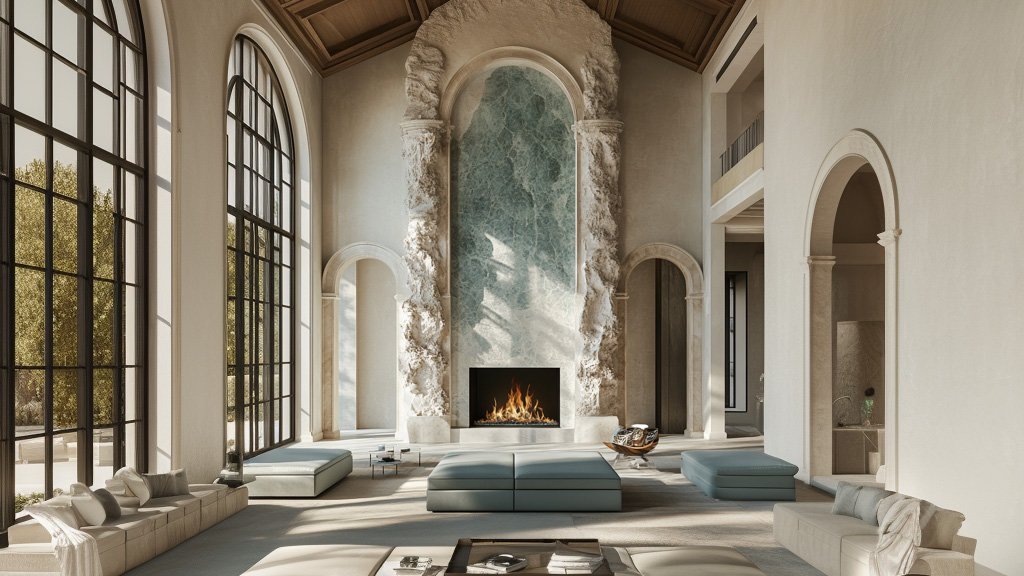-

Custom Home Designs
At Adriatica, we specialize in creating bespoke home designs that align with each client's unique vision. Our expertise spans all aspects of design with a contemporary touch, from the external aesthetics to the internal arrangements, ensuring a harmonious and functional living environment.
Conceptual Design & Planning – We translate your vision into architectural concepts that embody style, function, and sustainability.Custom Architectural Design –Personalized and innovative designs tailored to your statement home.
Permit & Documentation – Comprehensive permit sets prepared to meet all regulatory requirements.
Project & Site Management – Overseeing project execution to ensure quality, efficiency, and timely completion.
Interior Design Integration – Creating seamless interiors that enhance comfort and aesthetics.
-

Condo Refurbishments
We bring a fresh perspective to condominium refurbishments, ensuring a balance between contemporary aesthetics and functional improvements. Our expertise extends to residential and mixed-use developments, aligning design solutions with program needs.
Full Concept Design Development – Tailoring designs to enhance both usability and unique design approach.Space Planning & Layout Optimization - Maximizing efficiency for residents and developers.
Material & Finish Selection – High-quality selections for lasting appeal.
Project & Construction Administration – Coordination with contractors and consultants to ensure smooth execution.
Rendering & Realistic Renderings – Rendering and marketing assets for corporate presentations.
-

Interior Design
Our interior design expertise extends beyond custom homes to public buildings, condominiums, and commercial spaces. We believe in a cohesive approach, where interiors are as thoughtfully curated as the exterior.
From concept to completion, we bring thoughtful and functional interior design solutions that reflect your unique style with a soft subtle edge to design.
Residential | Commercial | Public Building InteriorsRealistic High-Quality Rendering – Beautifully crafted, photorealistic visualizations that bring designs to life.
Space Planning & Layout Optimization - Maximizing efficiency while designing a unique client inspired interior.
Material & Finish Selection – Curating high-quality materials that enhance both durability and beauty.
Furniture & Fixture Curation – Thoughtfully selected furnishings that enhance the design vision with subtle, purposeful illumination
Project Coordination & Execution – Overseeing all aspects to bring the interior vision to life.
-

Architecture Services
We provide innovative architectural solutions for residential, commercial, and mixed-use developments. Our designs blend aesthetics, function, and sustainability to create lasting impact.
Design Development – Crafting architectural solutions that align with project goals.Construction Documentation – Detailed plans ensuring compliance and accuracy.
Project Administration – Overseeing design execution from inception to completion.
Permit & Compliance Services – Securing necessary permits and ensuring regulatory adherence.
ZBA | SPA | Building Permit | DRP | Plan of Subdivision | Plan of Condominium | Environmental Approvals | Demolition Permit
Let’s work together

Custom Homes
Specializing in creating bespoke home designs that align with each client's unique vision. Our expertise spans all aspects of design, from the external aesthetics to the internal space, ensuring a harmonious and functional living environment.
Our Approach:
Conceptual Design & Planning – We translate your vision into architectural concepts that embody style, function, and sustainability.
Custom Architectural Design – Personalized and innovative designs tailored to your lifestyle and preferences.
Permit & Documentation – Comprehensive permit sets prepared to meet all regulatory requirements.
Project & Site Management – Overseeing project execution to ensure quality, efficiency, and timely completion.
Interior Design Integration – Creating seamless interiors that enhance comfort and aesthetics.
Whether designing a new residence or revitalizing an existing one, we deliver elegant, practical, and high-quality solutions.
Butternut Estate
Conceptual Design & Planning – We translate your vision into architectural concepts that embody style, function, and sustainability.
Custom Architectural Design – Personalized and innovative designs tailored to your lifestyle and preferences.
Permit & Documentation – Comprehensive permit sets prepared to meet all regulatory requirements.
Project & Site Management – Overseeing project execution to ensure quality, efficiency, and timely completion.
Interior Design Integration – Creating seamless interiors that enhance comfort and aesthetics.
Community Center
Designing Vibrant & Inclusive Community Spaces
Designing dynamic and inclusive community centers that foster engagement, functionality, and a strong sense of place. Our expertise ensures a seamless integration of architecture and interior design, creating environments that inspire and serve diverse community needs.
Our Approach:
🔹 Conceptual Design & Planning – Transforming community vision into thoughtful, functional, and sustainable architectural concepts.
🔹 Community-Centered Architectural Design – Designing adaptable, accessible, and culturally responsive spaces tailored to the needs of the people they serve.
🔹 Zoning Applications & Site Plan Approvals – Navigating regulatory processes to ensure compliance with zoning bylaws, land use policies, and municipal requirements.
🔹 Permit & Documentation – Preparing detailed permit sets that align with municipal and regulatory requirements.
🔹 Project & Site Management – Overseeing execution to ensure quality, efficiency, and timely delivery.
🔹 Interior Design & Space Planning – Crafting welcoming, multifunctional interiors that enhance community interaction and well-being.
Whether developing a new community hub or revitalizing an existing center, delivering innovative, inclusive, and enduring architectural solutions that enrich the lives of those who use them.
Condo Refurbishment Services
Comprehensive Design Development – Delivering tailored design solutions that enhance both functionality and aesthetics, creating a refined living experience.
Strategic Space Planning & Layout Optimization – Maximizing spatial efficiency for residents and developers while ensuring seamless circulation and usability.
Premium Material & Finish Selection – Curating high-quality, durable materials and finishes that align with design intent and long-term value.
Detailed Construction Drawings & Documentation – Providing precise architectural drawings, technical details, and specifications to guide construction and ensure accuracy in execution.
Project & Construction Administration – Managing coordination with contractors, consultants, and stakeholders to maintain design integrity and facilitate smooth project execution.
High-Impact Renderings & Marketing Visuals – Producing compelling visuals and promotional materials to effectively communicate the design vision and enhance project marketability.
Key Phases of Condo Refurbishment
Concept Design Phase
Construction Drawings
Project Management
Confederation
Full Concept Design Development – Tailoring solutions to enhance both usability and visual appeal.
Space Planning & Layout Optimization – Maximizing efficiency for residents and developers.
Material & Finish Selection – High-quality selections for lasting appeal.
Project & Construction Administration – Coordination with contractors and consultants to ensure smooth execution.
Rendering – Visuals and marketing assets to enhance project presentation.
Beyond the Sea
Full Condo Design
The Duke
Full Condo Design

Architecture Services
At Adriatica, we offer comprehensive architectural services that encompass every stage of a project, from initial feasibility studies to construction-ready documentation. Our expertise ensures a seamless, efficient, and fully compliant development process.
1. Pre-Planning & Feasibility
🔹 Site Analysis & Feasibility Studies – Evaluating site constraints, zoning regulations, and development potential.
🔹 Zoning & Land Use Consultation – Ensuring alignment with municipal bylaws and official plans.
🔹 Master Planning – Large-scale planning strategies for phased developments.
🔹 Community & Stakeholder Engagement – Facilitating public consultations and approvals.
2. Development Approvals & Permitting
🔹 Zoning By-law Amendments (ZBA) – Applications for land use, density, and building height changes.
🔹 Site Plan Approval (SPA) – Detailed site plan submissions for regulatory compliance.
🔹 Minor Variances (Committee of Adjustment) – Justifications for minor zoning deviations.
🔹 Plan of Subdivision & Condominium Approvals – Layout and planning approvals for multi-lot developments.
🔹 Heritage & Environmental Approvals – Coordination for designated heritage sites and environmental impact assessments.
🔹 Building Permit Applications – Full compliance with the Ontario Building Code (OBC) and municipal requirements.
3. Architectural Design & Documentation
🔹 Concept Development & Schematic Design – Initial massing studies, spatial planning, and design concepts.
🔹 Design Development – Refining layouts, materials, and structural elements.
🔹 3D Visualizations & Renderings – High-quality, photorealistic imagery and virtual walkthroughs.
🔹 Construction Drawings & Specifications – Comprehensive permit-ready and tender-ready documentation.
4. Construction & Project Execution
🔹 Tender & Bidding Support – Coordination of contractor selection and pricing.
🔹 Contract Administration – Oversight of architectural contract documents and compliance.
🔹 Construction Site Inspections – Ensuring quality, accuracy, and adherence to design specifications.
🔹 Post-Occupancy Evaluations – Verifying functionality and long-term building performance.
At Adriatica, our architectural expertise spans commercial, residential, mixed-use, and public projects, ensuring a smooth and successful development process from concept to completion.
Meteora
Industrial Warehouse
Chudleigh
Custom Home
Lightbeam
Industrial Warehouse
Patricia
Custom Home























